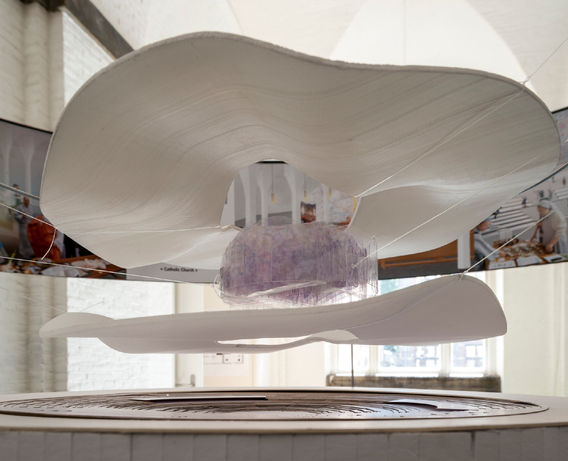A Sacred - Spatial - Experience
Alternative Mutual Religious Space in South-Korea
Project
Diploma Project 17/18
Master
Interior Architecture (INSIDE)
Location
Royal Academy of Art The Hauge, Netherlands
Guided by
Aser Giménez-Ortega, MVRDV
Nominee MA department Award 2018

It started from my personal observation and questions in different religious spaces. Living in one of the representative multi-religious countries, I realized that all religious architecture provides unique spatial-experience, the feeling of the intense and divine atmosphere. To understand the cause of such feeling, I did a field-research with the typology methodology to define elements that enhance spiritual experience. It resulted in ‘A Sacred-Spatial-Experience’; which includes three layers (Symbolic Identifiers, Immersive Space, and Sensory Experience).
This, in turn, was used as a design tool to propose alternative religious space to everyone, including non-believers. Through this project, I proposed a new type of mutual religious space in Korea to raise an inter-faith dialogue between various religious communities. This intends to bring harmony from the three major religions in Korea (Protestant, Buddhist, and Catholic) and moreover, from any religious believers or even non-believers.
Research
What is the value of religious architecture?
Can we define a sacred-experience in religious venues?
Could we trigger an inter-faith dialogue by a spatial experience?

Define 'A Sacred-Spatial-Experience' with three layers
Symbolic Identifiers, Immersive Space and Sensory Experience
Design

Mainly, I have achieved unity by a central altar (lighting fixture) in the main hall. When people enter, they can see spatial hierarchy towards the central altar. It provides a sensory experience to everyone in any direction and has an abstract appearance from the main hall view. However, it can be perceived as specific images in different angles from the respective temples.
 |  |  |  |
|---|---|---|---|
 |  |  |  |
Temple(s) Floor Buddhist Temple, Catholic Church, Protestant Church and small lounges
This alternative religious space has Buddhist Temple, Catholic and Protestant Church. These temples are divided within one continuous floor and ceiling with a difference in height and floor level. There is no solid wall for the division but only in-between space that can be used as a small lounge for religious leaders and believers.

Main Hall Immersive + Sensory Experience

Food Market Inter-faith Program in Main Hall
In this new type of mutual-religious platform, according to where an individual puts him/herself, the religious believer (or non-believer) can follow their own belief and the ritual practice in one space. Through the united spatial platform, this mutual religious space is designed for everyone and further triggers inter-faith dialogue.
Exhibition
Graduation Festival of Royal Academy of Art, The Hague (6 - 12 July 2018)





